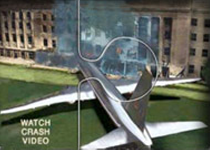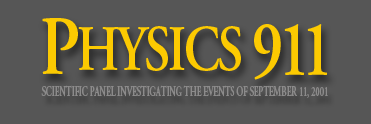 |

|

|
||||||
 |
||||||
|
The following is a brief exploration of recorded incident of fires in tall buildings – here we hope to gain some insight into what sort of damage can be inflicted on such structures by internal fires. Most national and state fire codes make provisions for the incidence of fire on a large scale and specify that appropriate materials and methods in construction are adopted. The guidelines for construction in all cases is based on studies and laboratory testing undertaken by regulatory agencies – namely (in the United States) the Underwriters’ Laboratories, National Institute of Standards and Technology (NIST), among others. The Building Code and Fire ‘Buliding Codes’ are devised in order to prevent (A) catastrophic loss of life and (B) catastrophic structural failures. In the case of tall buildings, the design and engineering of which are guided by credentialed structural engineers, several parameters are specified by the Building Code*
* in the United States, these codes are the Uniform Building Code, or UBC and the appropriate State Building Code, depending on which state the structure is to be erected. All in all, this system is able to prevent the start or spread of fire in large public buiidings with a very high degree of success. However – where the one and two and four hour fire rated assemblies fail due to fires burning out of control and for very long periods (due to failure of sprinkler and other fire stopping systems – i.e. ‘fire dampers’ in the HVAC system) Fire Rated Assemblies
All buildings are required to designate a number of fire rated assembly zones. Normally a public corridor is one of these. Buildings or parts of buildings which are expected to have a large number of people present require 2-hour rated corridor assemblies though most office type buildings of average size require only one hour ratings. This way, by designating a number of such zones per floor – the spread of fire is prevented and the safe passage of occupants to safe exits – under a fire situation – can be assured. At fire separation walls – careful design and construction of fire rated assemblies using appropriate materials is observed. Among these are multiple layers or extra thick drywall, fire breaks, fire rated glazing and doors. Doors may also be treated with intumescent (fire resistive) paint to achieve required performance. Elevators and stairs in corridors will also observe fire performance specifications and be inspected to meet relevant standards. See also: http://web.ku.edu/~itech/planning/codes.html Fire Sprinkler Systems Fire sprinklers are widely recognized as the single most effective method for fighting the spread of fires in their early stages – before they can cause severe injury to people and damage to property. When one fire sprinkler head goes off to fight a fire the entire sprinkler system does not activate. Sprinklers typically react to temperatures in individual rooms. Sprinkler systems are not only mandatory by most Federal and State codes but Installation of fire sprinklers can provide deep discounts on insurance premiums -and it is therefore in the financial interest of building owners to have installed and maintain a high quality sprinkler system.
Fire Damper Systems Fire dampers block the flow of fire between floors and rated assemblies (typically walls which close off an area on the same floor of a building). Fire dampers must perform passively (without power) when fire is present. No matter how damaged a building’s infrastructure and signal systems, the fire dampers are designed to close when the temperature reaches sub ignition levels. They will also drop the level of transmissible heat to less than half of the level occurring on the engulfed side of the damper.
Testing of Structural Steel Floor Assemblies for High Rise Structures Steel reinfoced concrete slab decking on top of rate steel beams is a time honored technique in the buildng of most high rises (if not all). The ASTM (American Society for the Testing of Materials) ensures that specified steel meets high standards of fire resistance. Additonally – low mass coatings of flame and heat retardant foam are sprayed on all metal structural components to minimize or prevent unnecessary exposure to heat.
Summary These are some of the major methods by which Building Codes and construction industry standards ensure that the skeleton and structural integrity of a steel frame building cannot be catastrophically affected by fire – and for this reason fires lasting 24 hours or longer can rage in a steel frame building with little or no structural impact. By employing mulitiply redundant failsafe mechanisms for fire prevention and fireproofing,
REFERENCES Defining Fire Rated Areas or Zones in Commercial Buildings (PDF) International Code Council Specification of Fire Resistance Rated Construction (PDF) US Gypsum’s Handbook on Fire Rated Assemblies Firewall Construction (Wikipedia)
|
 List of Members
Log in
List of Members
Log in